Creative Shower Arrangements for Small Bathrooms
Designing a small bathroom shower involves maximizing limited space while maintaining functionality and style. Careful planning can create an open, inviting environment despite spatial constraints. The choice of layout influences not only the aesthetic appeal but also the ease of movement within the shower area. Understanding various layout options helps in selecting the most suitable design for the available space.
Corner showers utilize two walls, making efficient use of space and leaving more room for other bathroom fixtures. They are ideal for compact bathrooms and can be designed with sliding or hinged doors to optimize entry and exit.
Walk-in showers offer an open, barrier-free approach that enhances accessibility and creates a sense of spaciousness. They often feature frameless glass and minimalistic fixtures, suitable for small bathrooms seeking a modern look.
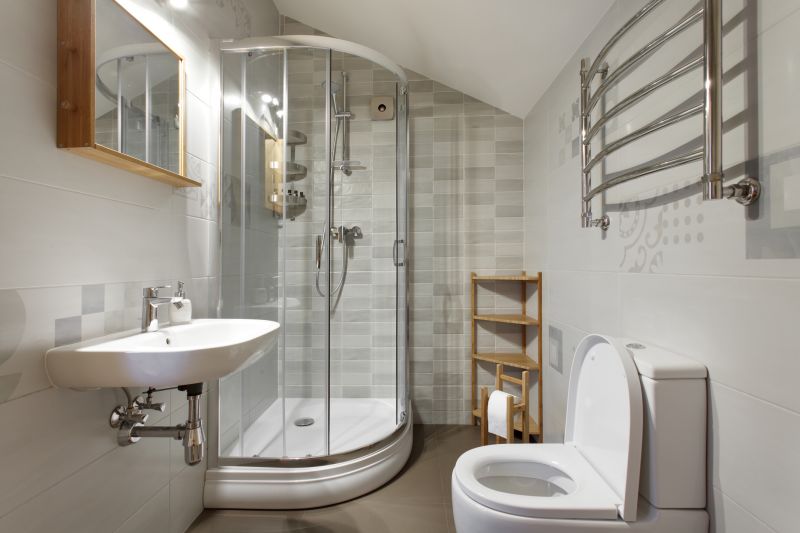
A glass enclosure in a corner maximizes space while providing a sleek, modern appearance.
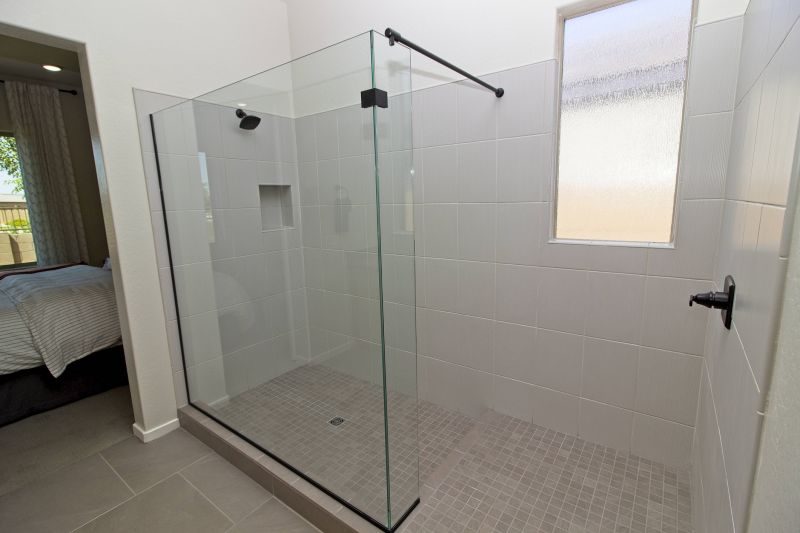
This layout emphasizes openness with minimal framing and large glass panels.
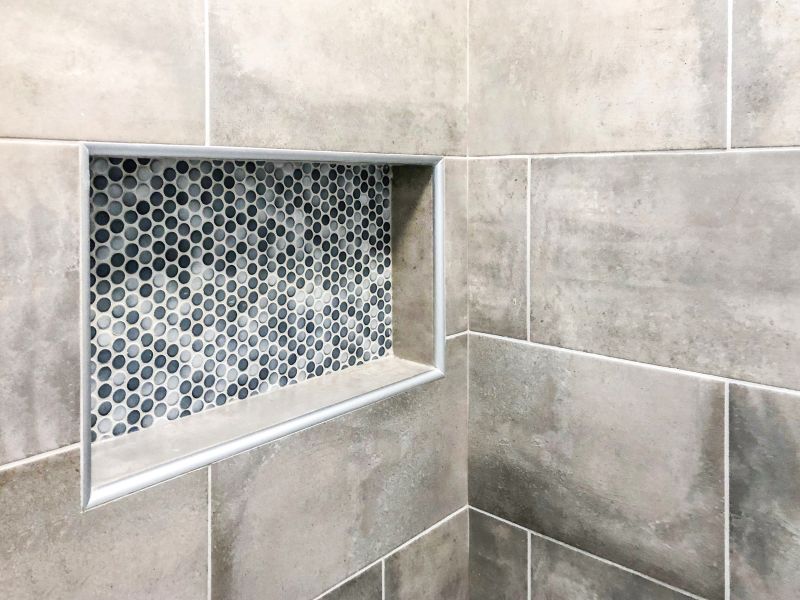
Incorporating niches into small showers offers storage without sacrificing space.
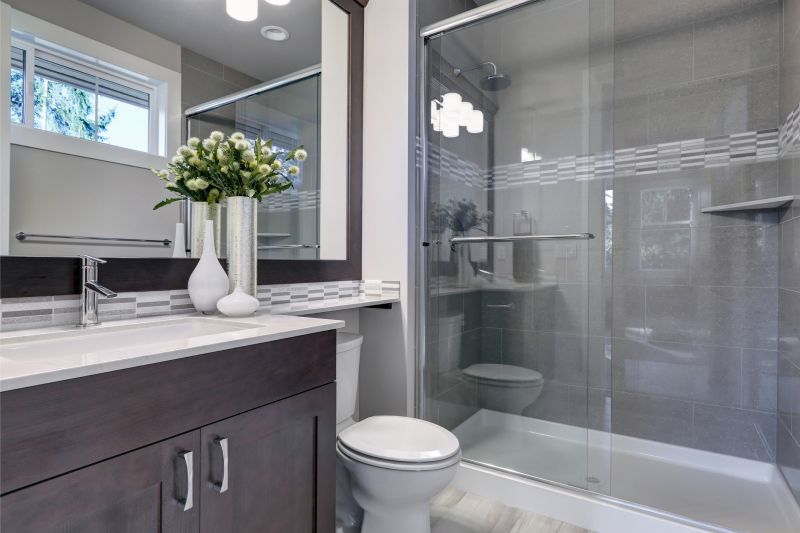
Sliding doors eliminate the need for clearance space, ideal for tight areas.
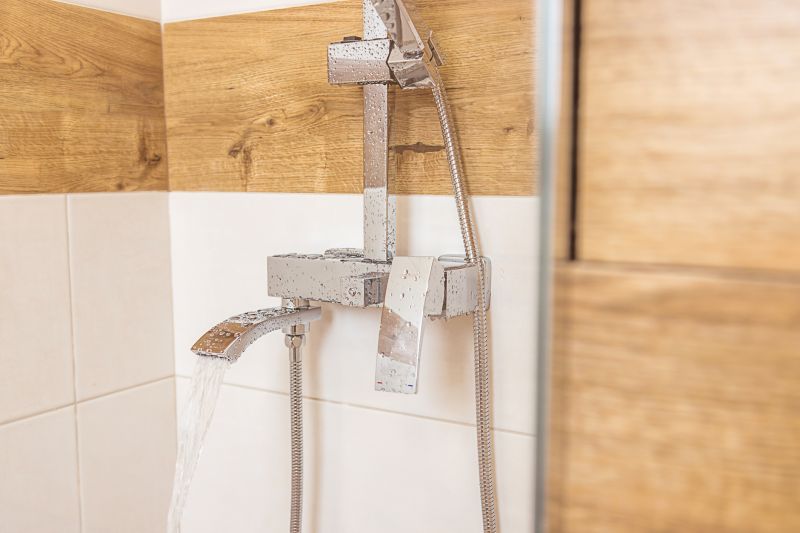
Streamlined fixtures contribute to a clean, uncluttered look.
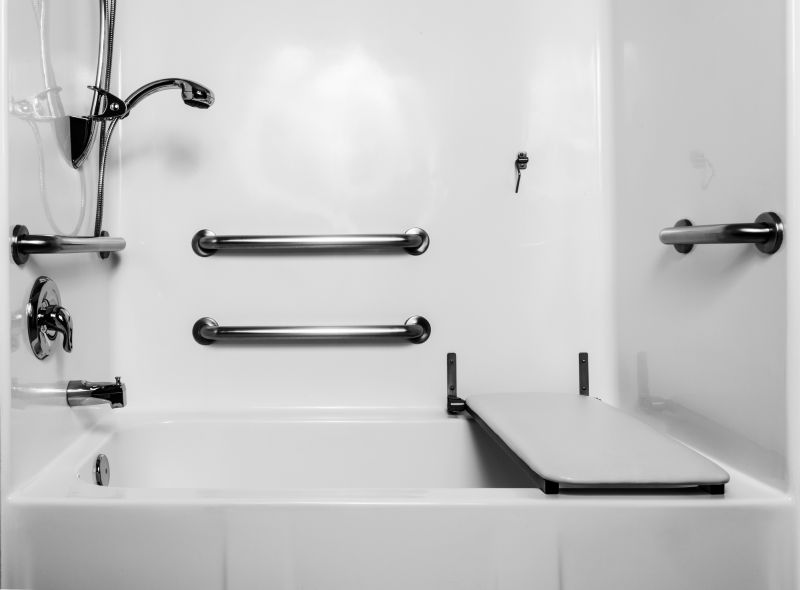
Adding a small seat enhances comfort and functionality in limited spaces.
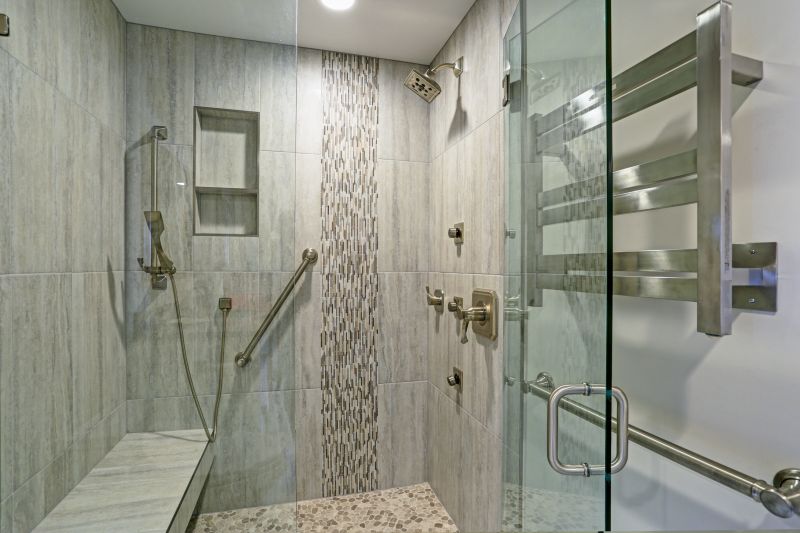
Safety features like textured flooring are essential in small shower designs.
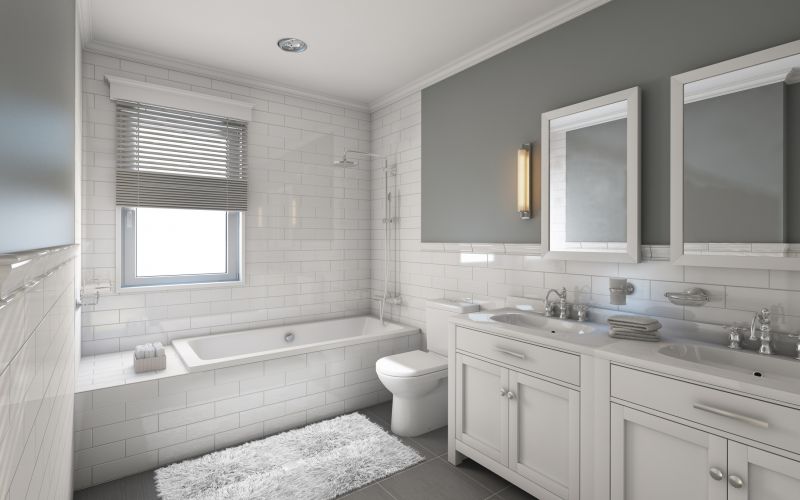
Strategic tiling can visually expand the space and add aesthetic appeal.
| Layout Type | Advantages |
|---|---|
| Corner Shower | Maximizes corner space, suitable for small bathrooms |
| Walk-In Shower | Creates an open feel, accessible and modern |
| Tub-Shower Combo | Provides versatility for bathing and showering |
| Neo-Angle Shower | Utilizes corner space efficiently with angled design |
| Glass Enclosure | Enhances visual space and light flow |
Selecting the right small bathroom shower layout depends on the available space, desired aesthetics, and functional needs. Combining space-efficient layouts with thoughtful design elements can significantly improve the usability and appearance of a compact bathroom. Incorporating features like clear glass, minimal hardware, and integrated storage optimizes both form and function, resulting in a practical yet stylish shower environment.
Innovative design ideas for small bathroom showers include the use of clear glass panels to create an illusion of more space, as well as the integration of multi-functional fixtures. Compact shower benches, built-in shelves, and clever tiling patterns can further enhance the usability of limited space. Proper lighting and color schemes also play vital roles in making small showers feel more open and inviting.
